
The Basics of 3D Architectural Rendering Services
3D architectural rendering services act as a bridge between conceptual designs and tangible visual representations, empowering architects, designers, and developers to bring their ideas to life with precision and artistry. At its core, this service converts technical drawings, blueprints, and sketches into realistic, three-dimensional visuals that accurately depict every aspect of a structure, both inside and out.
Modeling and Texturing
Lighting and Shadows
Camera Angles and Views
Post-Processing
The Role of 3D Architectural Rendering Services

Common Types of 3D Architectural Rendering Services
3D architectural rendering services encompass various specialized solutions, each tailored to specific visualization needs. These services transform conceptual designs into realistic previews, offering architects, developers, and clients a comprehensive understanding of spaces and structures from different perspectives.
Exterior Renderings
Exterior renderings focus on showcasing a building's outer façade, emphasizing design, materials, and the surrounding environment. From modern skyscrapers to cozy residential homes, these visualizations highlight elements like landscaping, lighting, and textures, making them ideal for marketing and presentations.
Interior Renderings
Interior renderings bring the inner spaces of a project to life by visualizing layouts, furniture, and decor. These renders pay close attention to details like lighting, color schemes, and materials, enabling clients to experience the ambiance of a room before construction begins. 3D interior rendering services are particularly effective for presenting residential or commercial spaces.
Aerial Views
Aerial views offer a bird's-eye perspective of entire properties or project sites. These renderings are valuable for large-scale developments, providing insights into layouts, landscaping, and how structures integrate with their surroundings. This type of architectural rendering service is often used for urban planning and real estate promotions.
Walkthroughs and Animations
Walkthroughs and animations provide immersive and dynamic visual experiences, allowing viewers to virtually explore a space. As a leading 3D Architectural Visualization and Rendering Company in Ahmedabad, we offer these forms of 3D architectural rendering services to simulate realistic movements and spatial flow, providing a detailed understanding of how the design elements interact within the environment.
By leveraging these high-quality 3D architectural rendering services, architects and designers can create visually compelling and realistic representations of their projects. Whether it's exterior renderings, interior renderings, or detailed animations, these tools effectively communicate the essence of a design to stakeholders and clients alike.
CONTACT US NOW!From Dream to Reality How We Bring Your Vision to Life
At the core of 3D architectural rendering services lies a structured process that transforms your ideas into stunning, lifelike visuals. Whether it’s a cozy home interior or an expansive commercial complex, our streamlined workflow ensures that your vision is brought to life with precision and artistry.
2. Creating the 3D Model
3. Adding Details and Textures
4. Setting Up Lighting and Environment
5. Rendering and Visualization
6. Reviewing and Refining
7. Delivering the Final Output
Through this meticulous process, 3D architectural rendering services turn your ideas into compelling visuals, empowering you to transition from concept to reality with confidence. Whether you're looking for impactful architectural rendering services or engaging animations, we ensure every detail aligns with your vision.
Portfolio: A Glimpse at Our Completed Work
Our portfolio showcases the transformative power of high-quality 3D architectural rendering services in bringing ideas to life. From detailed exterior renderings to immersive animations, each project reflects our commitment to precision, creativity, and excellence. Explore the designs that have helped architects, developers, and homeowners visualize their dreams with clarity and confidence.
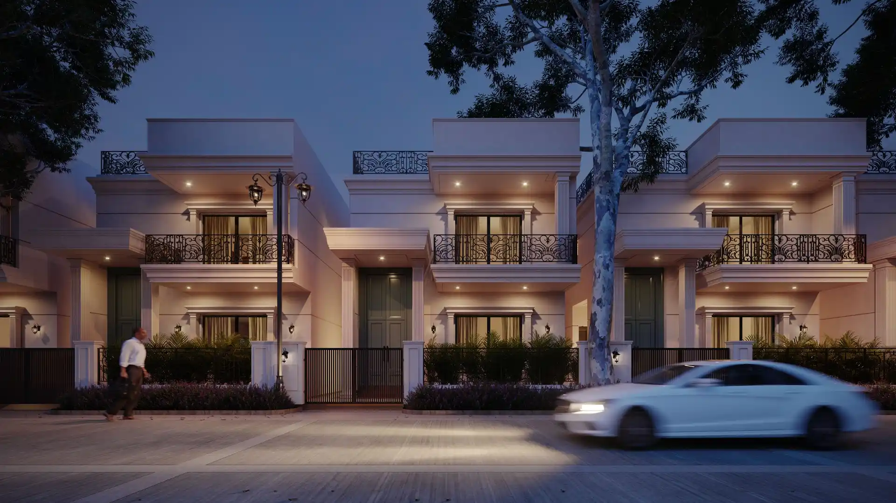
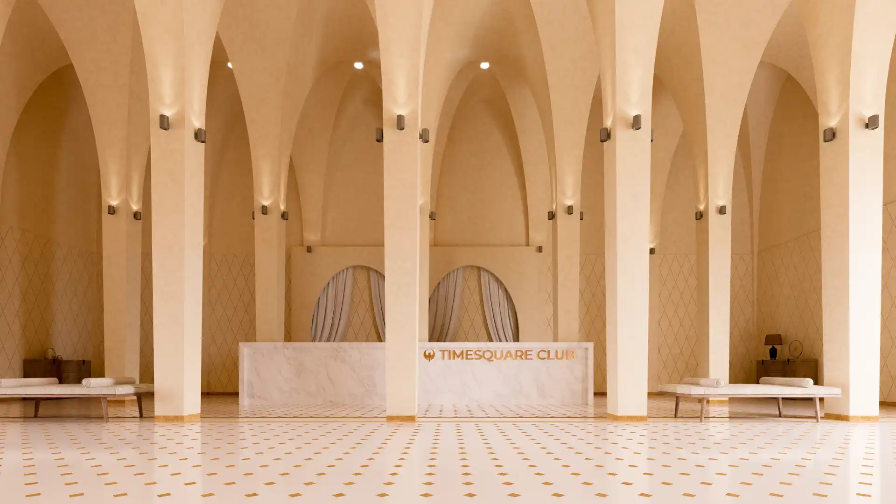
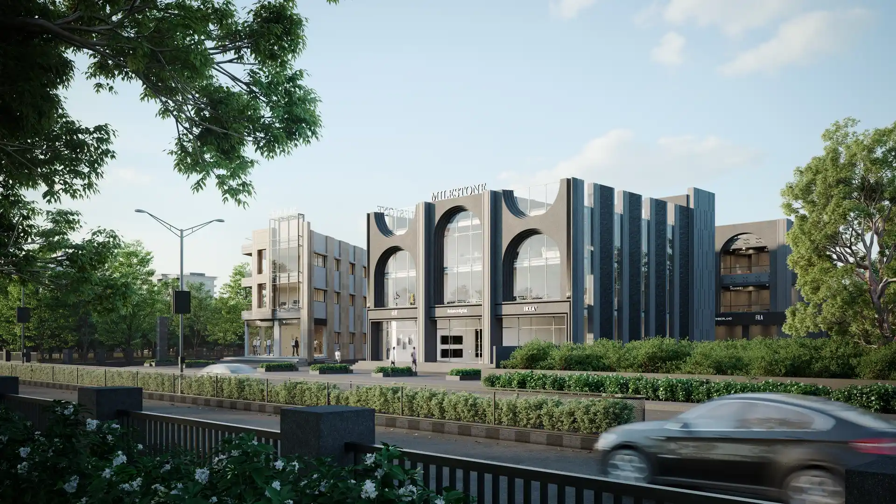
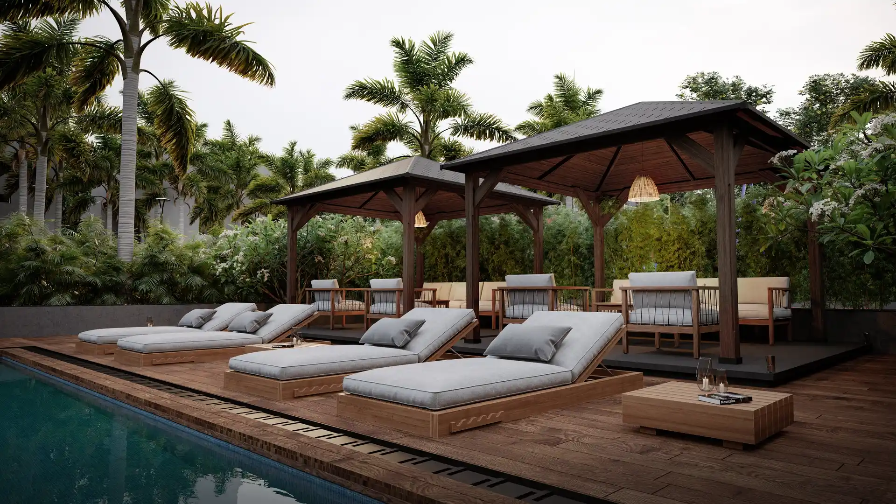
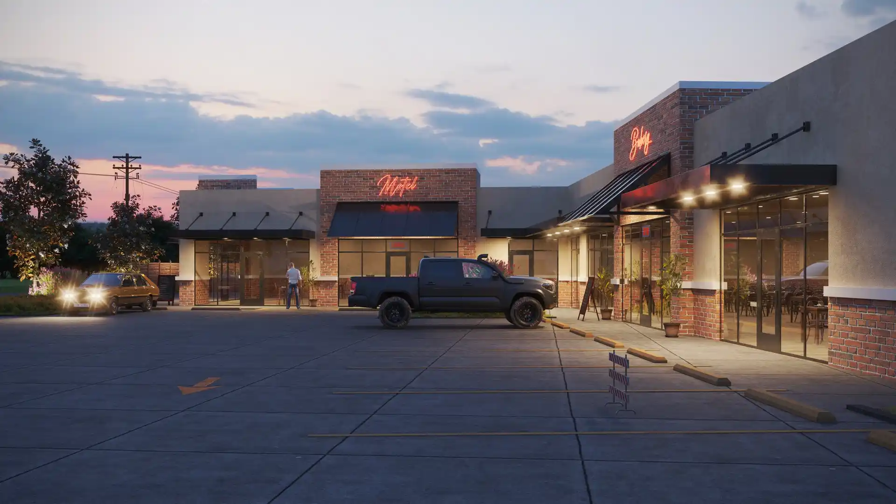
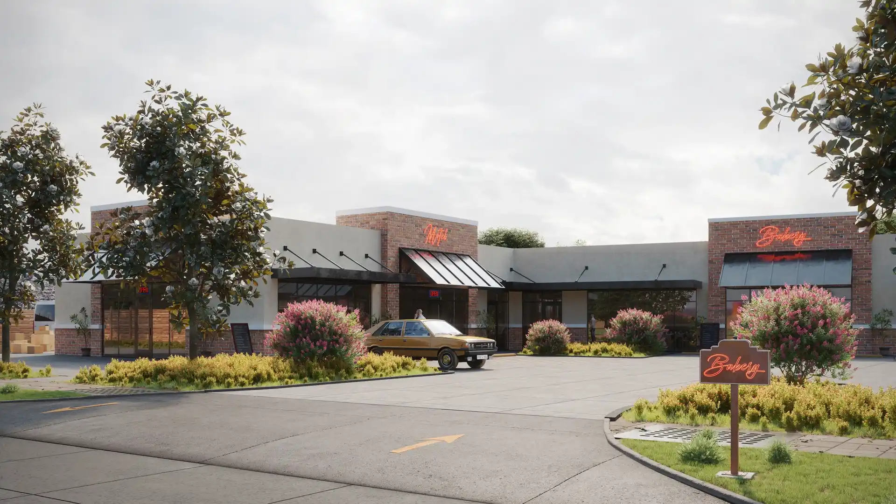

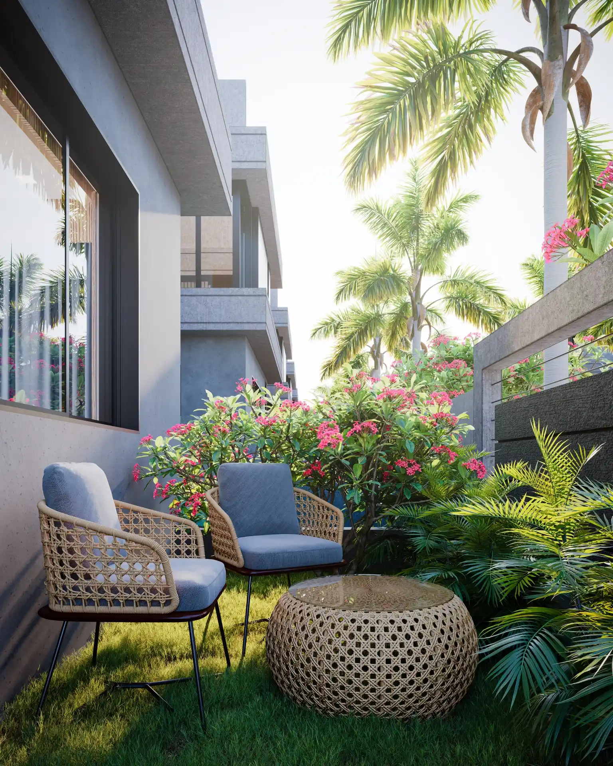
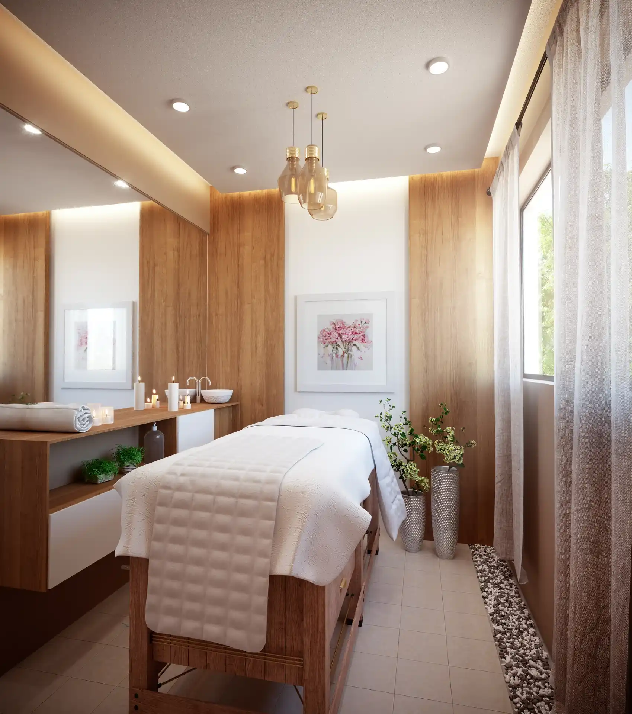
Answering the Questions You May Have
Here are some of the most frequently asked questions regarding 3D architectural rendering services. We’ve gathered these based on common inquiries to help you understand the process and how Skillhouse Art can assist you in bringing your vision to life.
-
What is 3D architectural rendering?
3D architectural rendering is a visual representation of a design or concept, created using specialized software to generate detailed, realistic images of buildings or interiors before construction begins.
-
How long does the 3D rendering process take?
The time it takes can vary depending on the complexity of the project. Generally, it can take anywhere from a few days to a few weeks to complete high-quality 3D architectural renderings.
-
What types of architectural renderings do you provide?
We offer exterior renderings, interior renderings, aerial views, and animations. Each type is tailored to your specific project needs and requirements.
-
How do I get started with your 3D rendering services?
Simply reach out to us with your project details, including any sketches, plans, or ideas. We’ll then work with you to develop a plan and timeline.
-
How realistic will my 3D renderings look?
We specialize in creating photorealistic renders that closely resemble the final built environment, including accurate lighting, textures, and materials.
-
Can you create 3D animations or walkthroughs?
Yes, we offer 3D animations providing an immersive experience of your design.
These answers should help you better understand the services we offer and how we can work together to create stunning visualizations for your project.